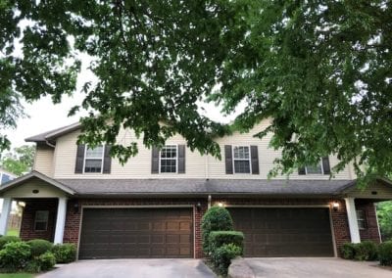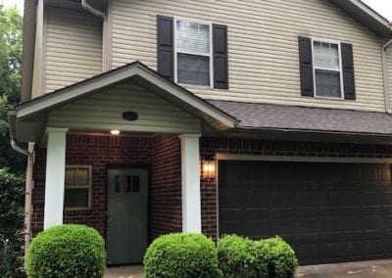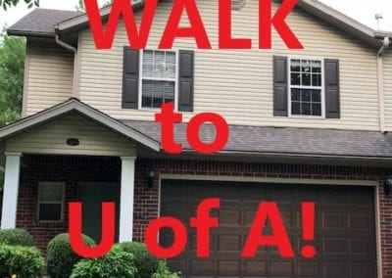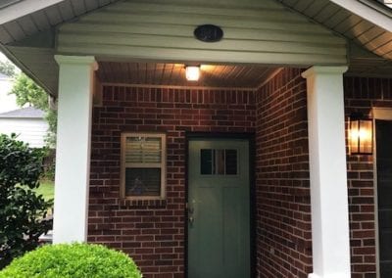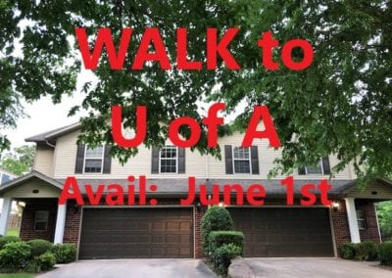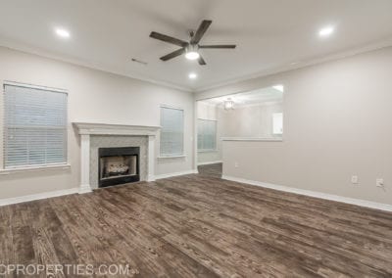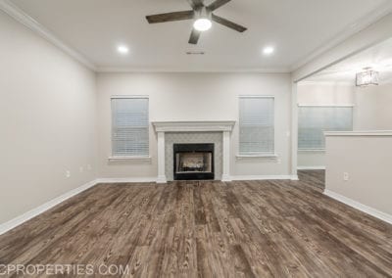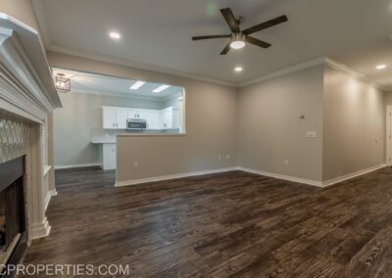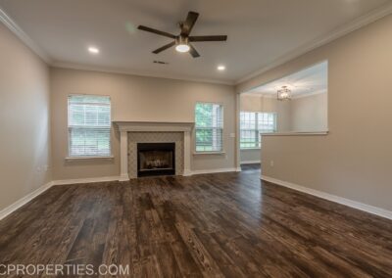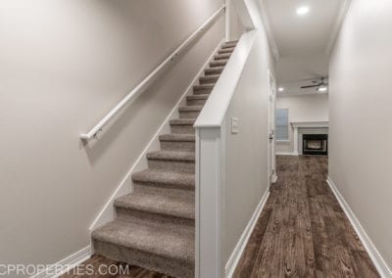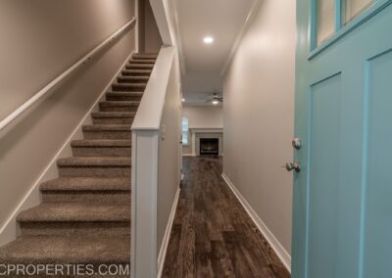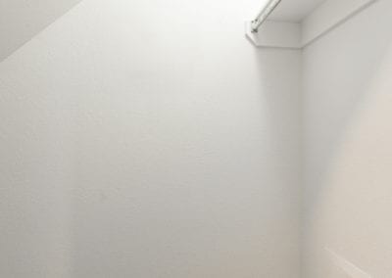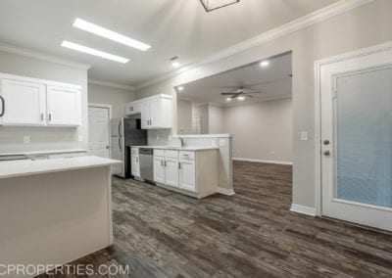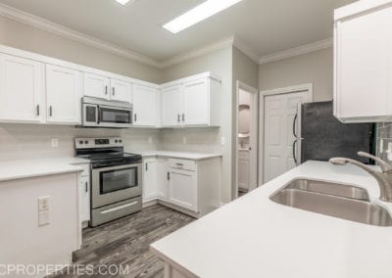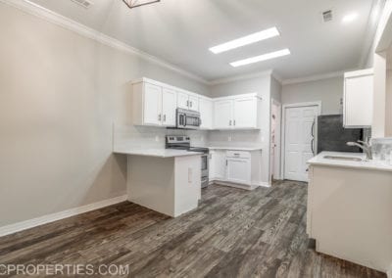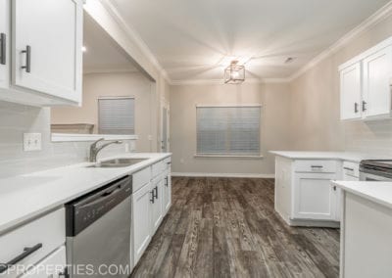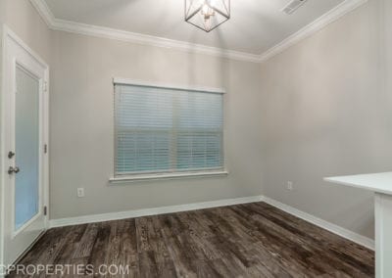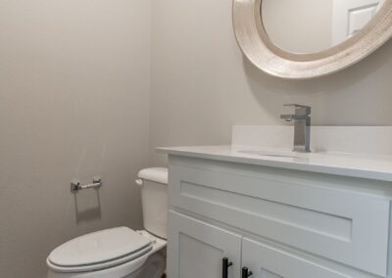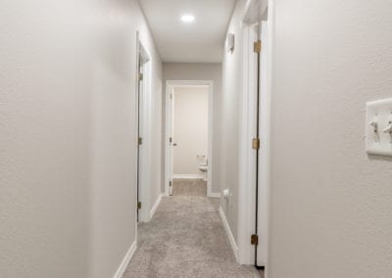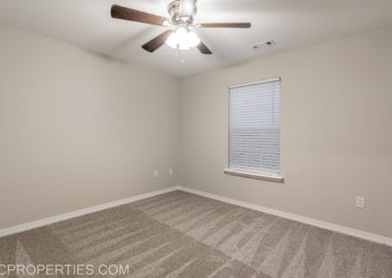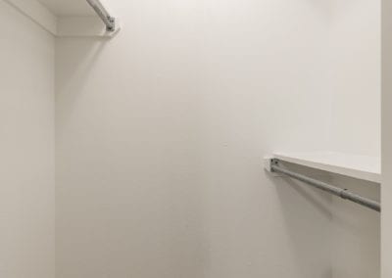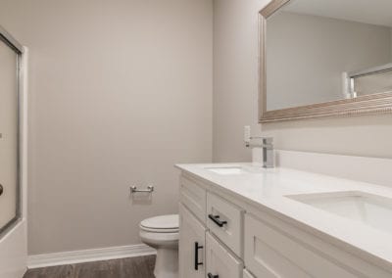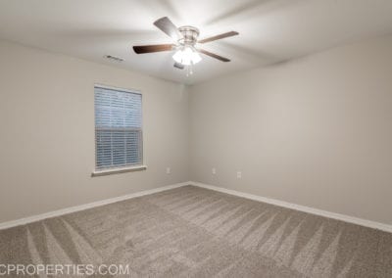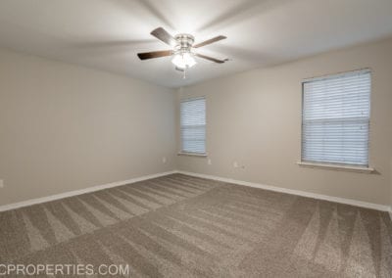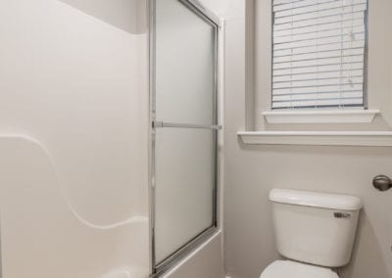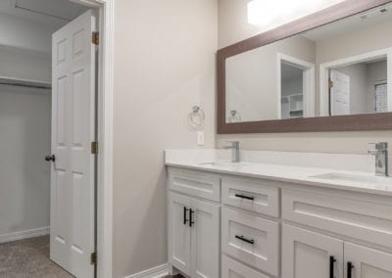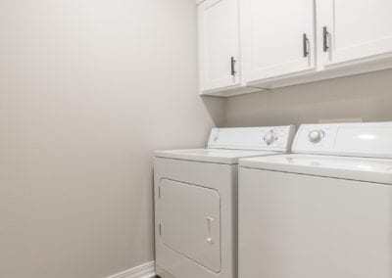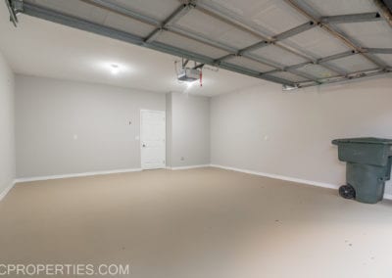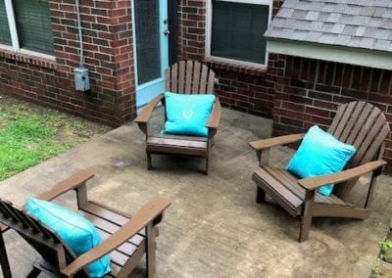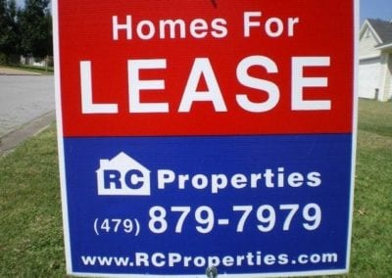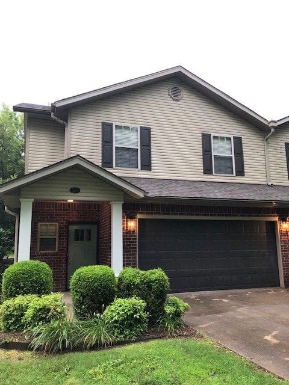
Property Description
This home has been rented and is no longer available.
3 Bedrooms, walk-in closets, 2.5 bathrooms, 2 Car Garage.
Available for June 1, 2024. RESERVE NOW!
Prime location for this Spacious 2 story home next to Wilson Park and Razorback Greenway Trail!
FREE Lawn Care included. Completely updated home! LVP Wood Floors in downstairs living areas. Carpeted bedrooms. Quartz Countertops and Stainless Kitchen Appliances. Gas log fireplace. 9 ft ceilings with crown molding. Private back patio. Washer and Dryer provided.
This home is currently occupied; please do not disturb the current residents. Please contact us for more information or to schedule a showing. 479-879-7979
PETS: 1 dog under 25 lbs allowed with $250 Pet Deposit and $25 monthly pet rent. Restrictions apply. Contact us for details.
No Smoking.
Property Details
| Price: | $2,195 |
| Deposit: | $1,950 |
| Pets Allowed: | 1 dog under 25lbs. Must be pre-approved. Additional pet deposit of $250, and pet rent of $25 per month. Restrictions apply. |
| Address: | 824 N. Frisco Ave. |
| City: | Fayetteville |
| State: | AR |
| Zip Code: | 72701 |
| Available: | June 1, 2024 |
| Lease Term: | 1 Year |
| Maximum Occupancy: | 4 persons, no more than 3 adults |
| Smoking Allowed: | No Smoking |
| Floors: | Wood LVP. Carpet |
| Sq. Ft. (+/-): | 1600 |
| Bedrooms: | 3 |
| Bathrooms: | 2.5 |
| Garage: | 2 Car |
| Pool: | Walk to Wilson city park pool. |
| Room Sizes: | Approximate Room Sizes: Living Room: 15 x 15'6" Kitchen: 12 x 11'6" Breakfast room: 11'6" x 8 Downstairs bathroom: 5 x 5 Master Bdr: 14'6" x 10'6" Mstr Bathroom: 6' x 10'6" Mstr closet: 8'6" x 6'6" Upstairs Hall Bathroom: 8 x 7 Upstairs Laundry: 6 x 5 Bedroom 2: 13 x 11'6" Bedroom 3: 11'6" x 11'6" |
| Features: | 9 ft ceilings with crown molding. Gas log fireplace. FREE Lawn Care included. Walk-in closets. Wood floors in Living Room. Private back patio. |
| Interior: | White shaker cabinets, subway tile backsplash, white quartz countertops, Gas Fire Place. Open floor plan. Private back patio. |
| Flooring: | Wood LVP downstairs. Carpeting upstairs. |
| Heat/Cool: | Central heat and AC. |
| Appliances: | Stainless Steel Kitchen appliances provided: Fridge w/ ice maker, dishwasher, oven and microwave. Washer and Dryer also provided. |
| Location: | Walk to class at U of A! Located next to Wilson Park and the Razorback greenway trail system. |
| Recreation: | Walk to Wilson City Park and Swimming Pool. |
| General: | Close to U of A, Wilson city park, Dickson St. and trail system. |
| Inclusions: | FREE Lawncare included! |
| Parking: | 2 Car Garage |
| Rooms: | 3 Spacious bdrs upstairs with walk-in closets and 2 full bathrooms. Down stairs has an additional half bathroom, large living room and eat-in kitchen. |
| Laundry: | Laundry room is upstairs and full size Washer and Dryer are included. |
| Utilities: | Residents are responsible for utilities. |

